This is our master bathroom before. In one tiny room, there was a toilet and a very small shower, and then, in the master bedroom, there was the vanity. There was nothing about this bathroom that I wanted to salvage. We ended up doing a complete demo and redesign of the entire master bathroom. Although we didn’t actually add to the square footage of the room, we enclosed the vanity into the bathroom and then totally reconfigured it. After meeting with our contractor, the next step was to order all of the tile, fixtures and hardware that we’d need. The bathroom was going to be very small (4ft X 6ft) but very pretty. We wanted the new bathroom to feel like a hamam. When visiting Turkey we fell in love with the hamams and wanted our bathroom to feel simultaneously invigorating and relaxing like the baths do in Istanbul. We would need to use every inch of the 4X6 space concentrating on maximizing shower size and using built-in-niches to add character and storage room.
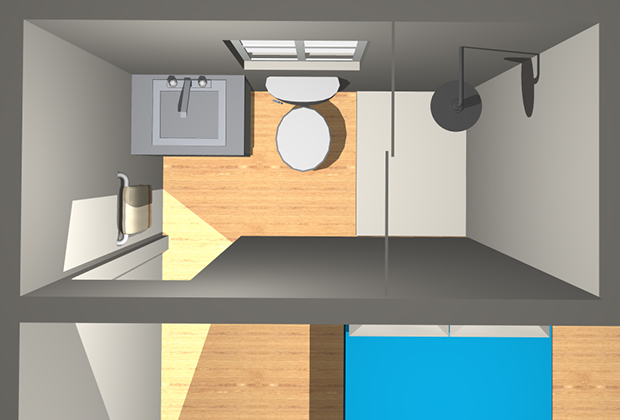
This was the design idea that we came up with. Our contractor’s architect created the rendering.
The tile was probably the hardest decision. We had received some samples from Fireclay Tile and fell in love with handmade feel and all of the color and shape options.
Picking which shapes and colors to use became an exercise in pulling different tile shapes and colors into our photoshop rendering of the space and evaluating from there.
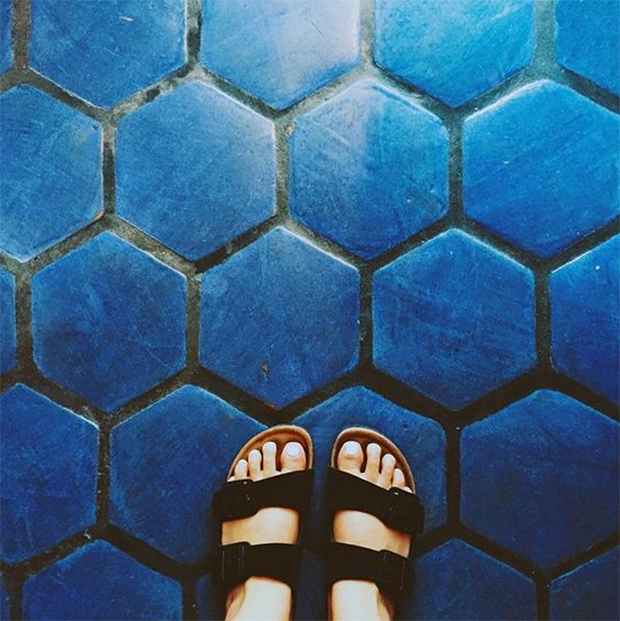
It was this Instagram pic of mine from over a year ago that ultimately informed the decision to use Fireclay’s Hexagon shape tile in the bath. We went with their Adriatic Sea color after a lot of mulling over. We chose their star and cross tile in the same color for our floors. We also decided on a gold finish for all of our fixtures and hardware. We went to Pirch in Glendale (hello free valet and espressi!) to pick out fixtures and ended up with California Faucets fixtures in the Satin Gold finish for everything.
And so the construction began…
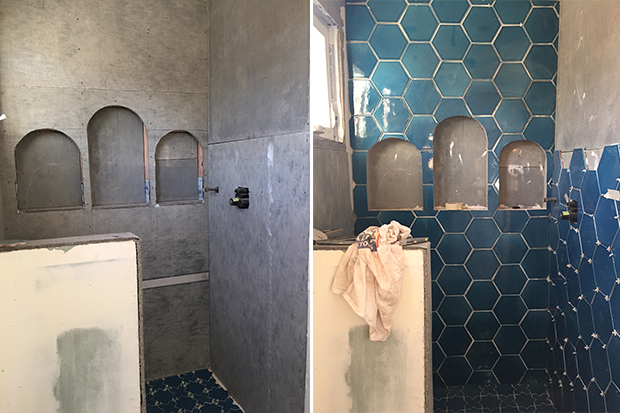
From the get-go we knew we wanted the shower to have some kind of arched niche. We weren’t sure if we wanted the whole shower to be under an arch or what — but at the end of the day we decided on three niches, one between each stud. Watching the gorgeous tile go up was really fun.
When choosing grout colors we were inspired by this pic I snapped at the Gene Autry museum. They have this blue tile similar in color to our Adriatic Sea, and I loved the look of the terra cotta grout.
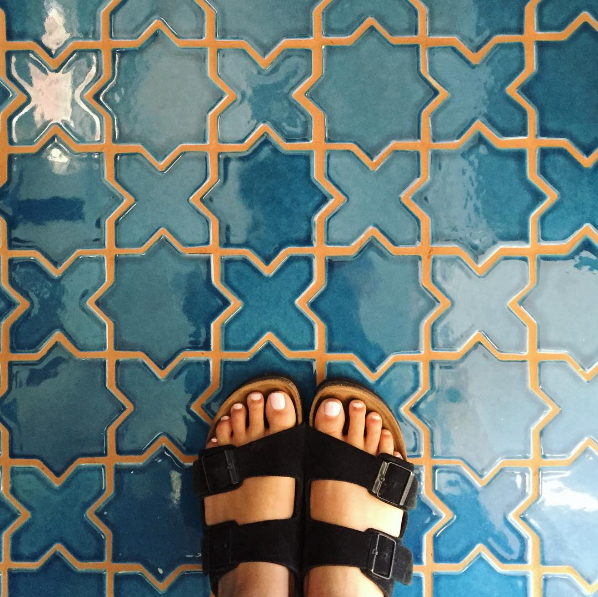
Once the grout was in I was thrilled about our color choices. The clay color grounded the blue and created a really nice balance.
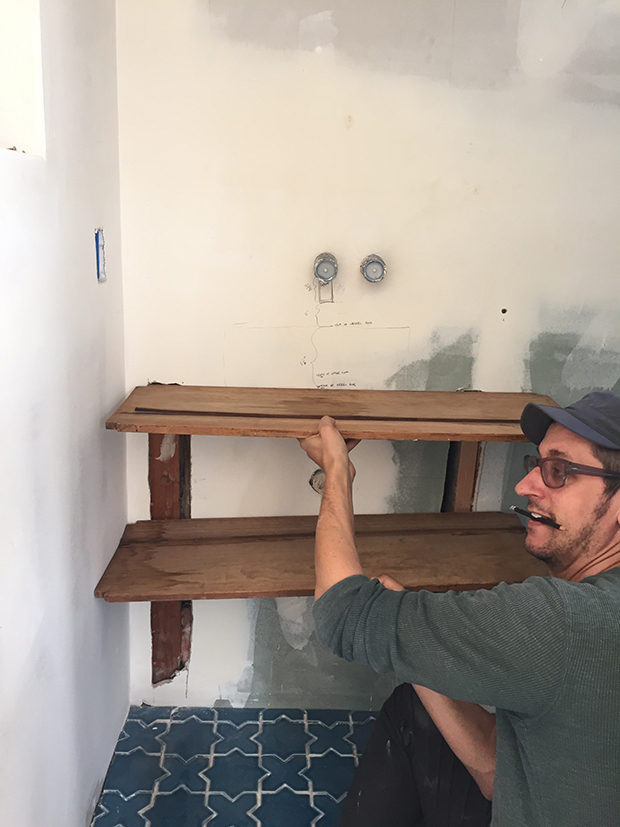
Next up, was our vanity. Jason and I wanted a simple vanity (that’s Jason and I taking measurements for the vanity design). We commissioned Ad from Treeline Woodworks to make the vanity for us. We wanted the thick reclaimed wood shelves to look like they were floating out from the walls. Once the vanity was done, it was about choosing lighting, mirrors and wallpaper for those finishing touches…
Here is what the after looks like…
Sources:
Tile: Fireclay Tile 8″ Hex and Star and Cross in Adriatic Sea*
Wallpaper: Nana in Blue, Justina Blakeney x Hygge and West*
Light: Hanging West End Sconce – by Sazerac Stitches on Etsy
Vessel sink by Ronbow
Faucet: California Faucets Avalon System in Satin Gold (custom finish)
Vanity Counter custom made by Treeline Woodworks
Shower Head by California Faucets
Shower Fixtures: Avalon System in satin gold
Small mirrors (including Hex mirror in shower) were found randomly on eBay.
Medicine Cabinet: Pottery Barn
It’s truly dreamy to wake up in the mornings and shower in this space. Thanks so much to our contractor and Fireclay for making our master bathroom dreams come true!
You can see the rest of our home in the current (July/August) issue of House Beautiful. All photos by Justina Blakeney unless otherwise marked. Asterix * denotes product sponsorship.
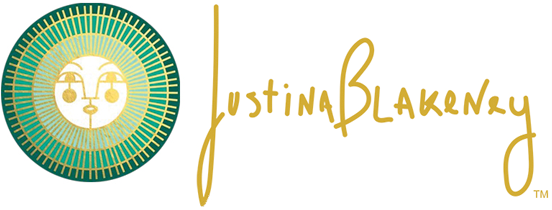
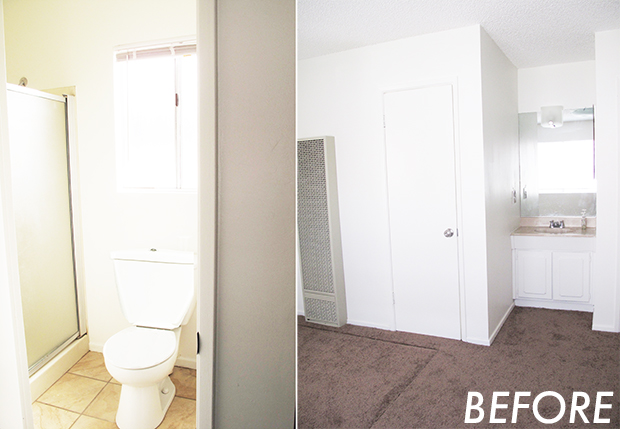

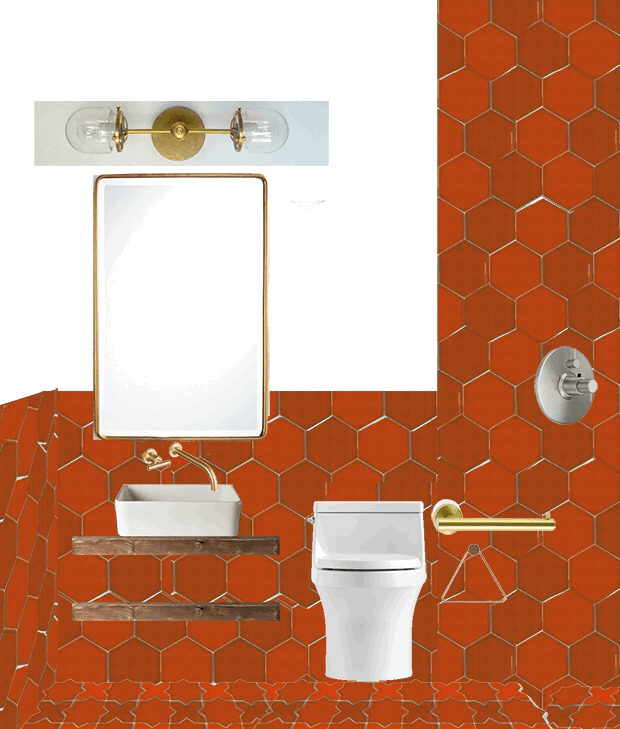
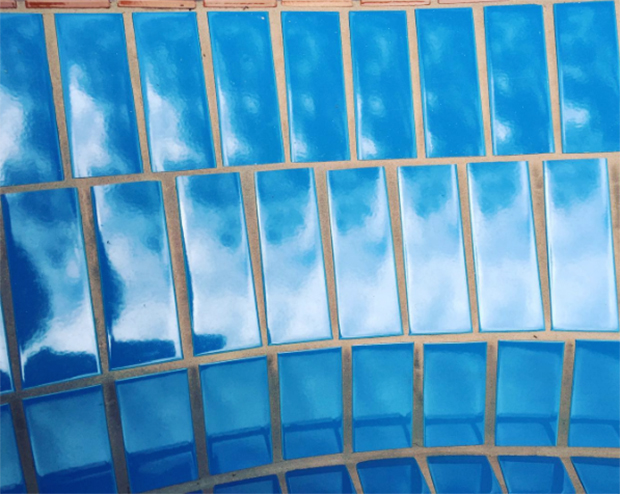
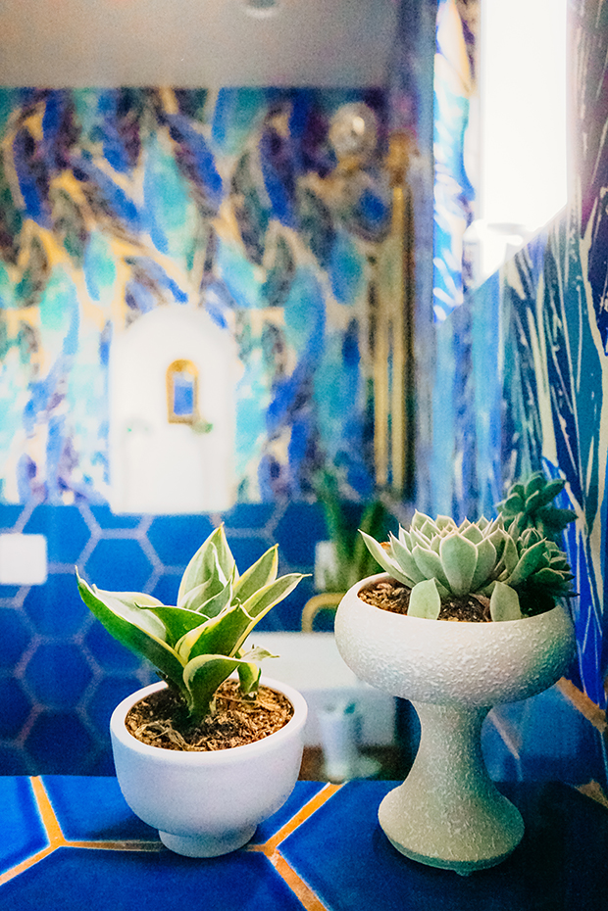
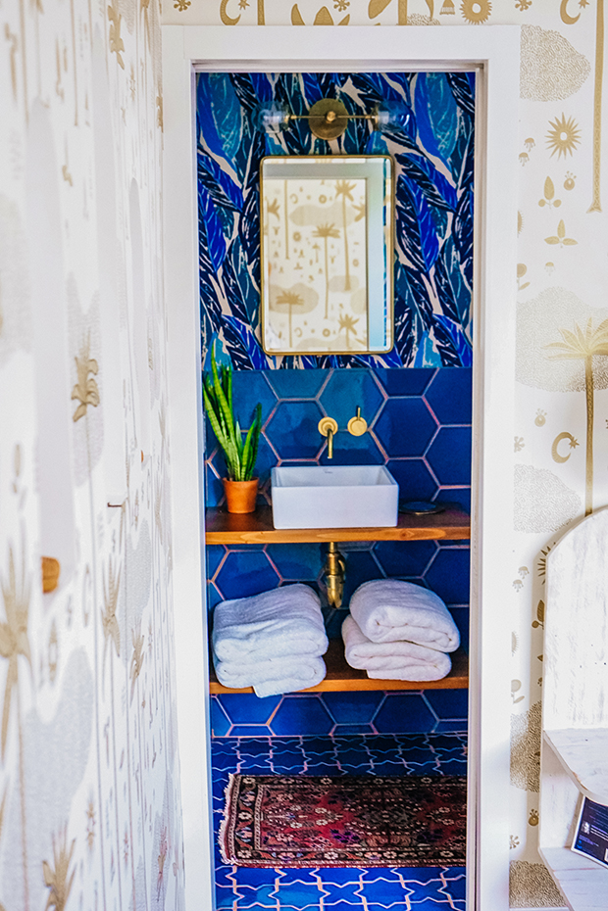
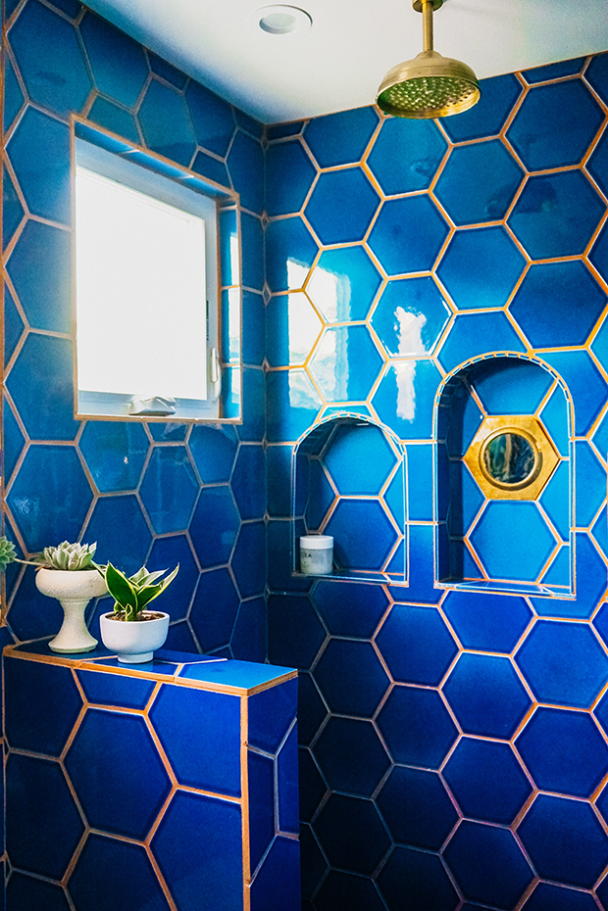

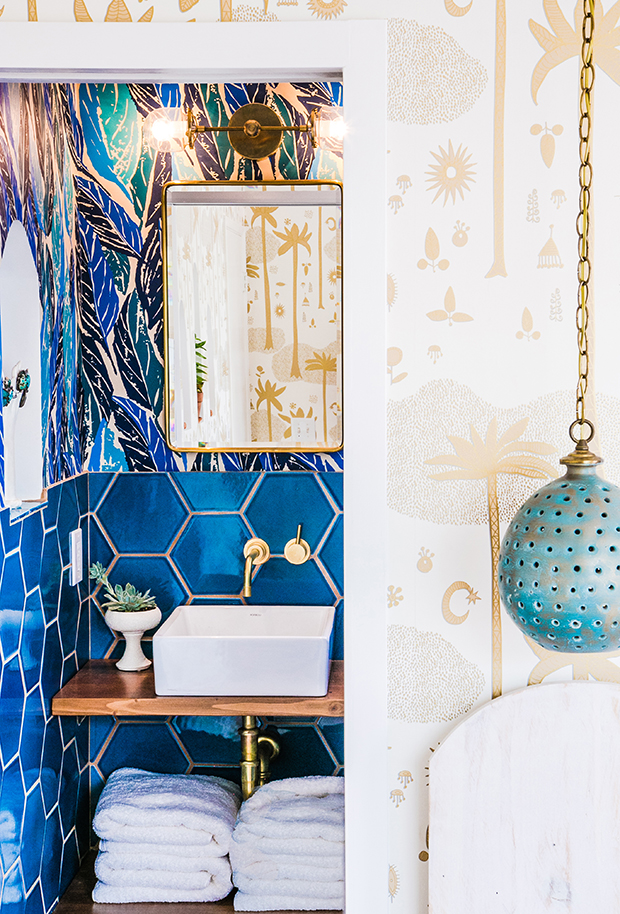
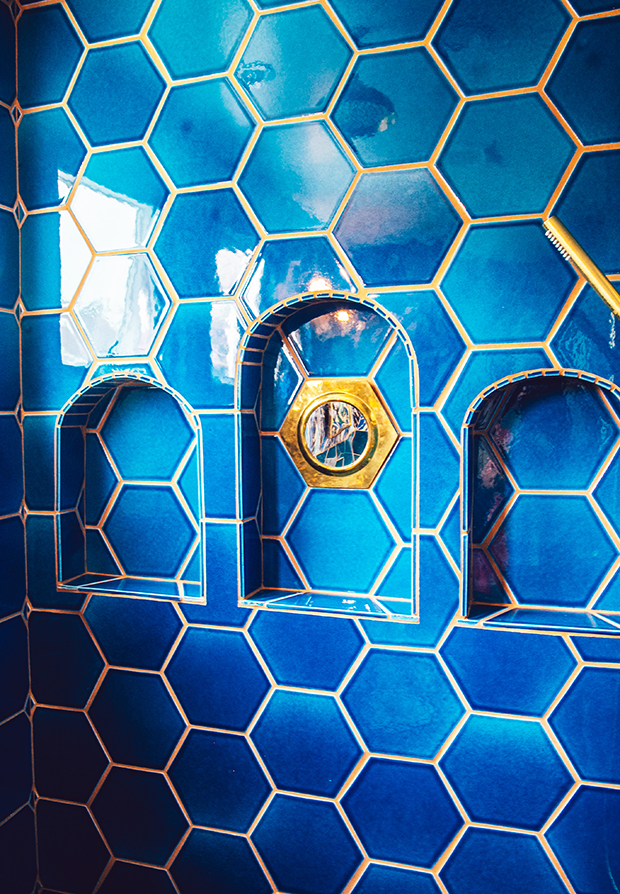
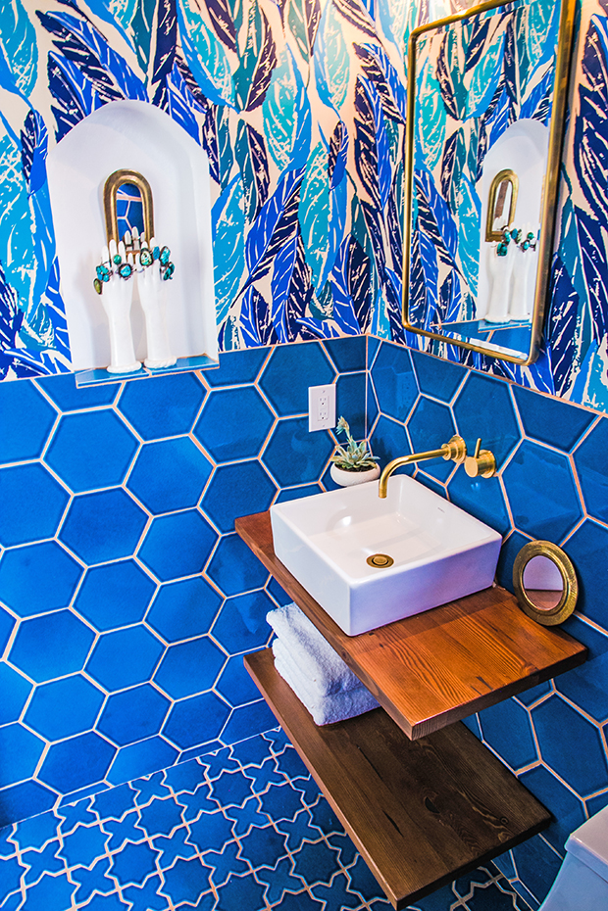

I so love the bold blue. It’s exactly what I wanted to do (but our neighborhood, resale blah blah blah and then regret). The set of 3 alcoves is such a good idea. So visually interesting and gotta love lucky number . You’re so talented!
I so love the bold blue. It’s exactly what I wanted to do (but our neighborhood, resale blah blah blah and then regret).
The set of 3 alcoves is such a good idea. So visually interesting and gotta love lucky number .
You’re so talented! If you started a design school, I’d be all over that!
This room is perfection. Every element is just show stopping and works so well together. What a transformation!!
Absolute stunner! Just curious where you store your toiletries?!
We keep our toiletries in two places: in a basket on the lower shelf of the vanity (not pictured) and we created another niche in the shower wall, that’s lower and not visible in the photos for razors, hairbrushes etc. Some things are also in our medicine cabinet.
I am absolutely IN LOVE. Your inspiration, soup to nuts, turned into a reality. So inspiring, and such a beautiful result. As if I didn’t already want to visit the Jungalow enough! XO.
Love the dramatic blue. You’ve made this bath look alot bigger with great space planning.
One question… When can I spend the weekend?
what finish is the pottery barn mirror? as always friggin amazing bathroom of my dreams !
it’s a brass finish — and it doesn’t look like they still have it up on the site, unfortunately. It might be worth asking their customer service people to see if they will bring it back .
I am in LOVE with your bathroom!
Would you be able to tell us what finish you used from California Faucets? “24k Satin Gold” or “lifetime Satin Gold”?
It’s the 24K! Thank you!
EEE! Been waiting on this reveal since the first house beautiful post. unreal, justina, seriously – i can’t find the words to describe how utterly perfect this bathroom is. it’s really too bad we’re experiencing such a drought in CA – I think I’d find myself wanting to shower 3x a day in that thing.
Amazing, inspiring design. You are brilliant!
Love it!!! Gorgeous. I love the terracotta grout with the blue tile that ties in with the creamy colored background of the Nana wallpaper. I also love the wallpaper and the bluish pendant light in the bedroom and the way they both work with the bathroom so beautifully. Where is the bedroom pendant light from? Is the shower totally open and if so, is the drain in the shower or in the middle of the bathroom. When I lived in Argentina, all the bathrooms were just one big open shower room with the drain in the middle of the room- I loved it- it made it so easy to clean the bathroom! Beautiful job, as always! Thank you!
Hi Kirstie! The pendant in the bedroom is vintage — so sorry I can’t be more helpful. If I could find more, I’d buy more too! ;) The shower is totally open and the drain is in the shower. There is a little lip from the shower to the rest of the bathroom. The water does sprinkle out a bit, but the bath mat catches the sprinkles. So far, so good!
I’ve always been a big tile lover & these handmade fire clay tiles look amazing..their color selection..I’m swooning! They do need some pink shades, ‘tho. ?
Oh baby, that is one of the most beautiful bathrooms I have seen for a long time. You truly have an unique and very inspiring style. A whole new level!
Looks magical! Love the arches!
I have also just gotten a whole new bathroom. It’s more cavelike, in our basement… all greens and browns. A very relaxing space, which is good to have.
SO much to love in this little room! You have an amazing eye for surface combinations. I’m in awe.
oh my LORD my heart actually skipped several beats when I saw the post title! SOOOOOO GOOD. that shiny blue tile is what dreams are made of. on point as usual, justina! I just found a place in long beach with the most insane vintage blush tile in the bath, and I’m inspired to keep it and accent it with brass, lots of black and white textiles, and this gorgeous bakhtiari I found in shades of burgundy, blush, black, and jade. sayonara, bland bathrooms! <3
Absolutely gorgeous! It looks so much bigger than 4×6. I’m sure you’re enjoying every inch of it. Beautiful colors.
Your vision is incredible. This is one of the most beautiful bathrooms I have ever seen.
Hi Justina! your bathroom is really beautiful. This is a peace of art !
Everything you do is just great. You are multitalented . Thanks for inspiring !
p.s i’ve been thinking about the water running down that step.
Simple little one brick size border and a shover curtain would keep all the water inside.
I just renovated my mom’s bathroom based on this picture https://www.pinterest.com/pin/74098356343806460/
and it works well. Maybe I am wrong..
This little lap of luxury is soooo gorgeous, whimsical and yet balanced because of your amazing color and pattern choices. You have completely transported me to the Turkish baths with these pictures and I loved that you went with such an understated vanity. After this, my bathroom design goals are changed forever.
Gorgeous! The grout color makes all the difference in the world!
The blue in this bathroom is so pretty and calming! I am in love with your whole house!!
This is absolutely gorgeous, Justinia. The brass against the blue hex tiles are to die for!
oh wow, that terracotta grout is a master stroke, so good! now I want wall niches too! xx
That is without a doubt the best looking bathroom i have seen. Perfect tile, and perfect grout. Well done!!
I LOVE this! The tile was a great pick and I really love the little niches.
Gorge! I’m actually working with Fireclay now for our own massive remodel. I just cannot decide on the tile!! I already have the black and white encaustic tile, but only got 66 of them on clearance. I’m going to do the back wall of the shower in them, w/teak shelves for all my plants. I love the Santorini and the Azul blues. Wanted to do the herringbone in that on the shower floor.
Question on the med cab. did you get the last one?? Pottery Barn no longer carries that in the brass color. I even emailed the company and they said they don’t know when they will (if ever) re stock them. Great. I found a brand new one on Craigslist someone is selling but I need two! (you don’t happen to have a spare do you? hehe) At this point, I’ll just settle for a brss/gold regular mirror.
second question: Did you put doors or glass on your shower? Ours will be built the same (except longer,,,you know,,,for all those plants I want hanging off the back wall!) but I was concerned about the draft and getting cold while taking a shower. Any issues for you??
After my shower is up and running (we are doing it ourselves and it will be amazeballs!) would you mind if I sent you a link showing the plant wall? I think it would be up your alley. btw, on my blog I have a heading for the bathroom remodel up to date. I’m living in total chaos and behind plastic walls. can’t wait until this is complete. thx Justina.
Hi! Shortly after we bought the med cab I noticed that the brass colorway was gone so yeah maybe they discontinued it?? And unfortunately no I don’t have a spare. :(
We didn’t put glass doors on the shower, but after living with it like this we actually plat to install some soon. It’s not the cold, but the water gets all over the floor and it’s pretty annoying, but that may just be because ours is so tiny. Feel free to share the link of your plant wall I’d love to see it!
Thanks!!
Just beautiful! I’m contemplating your wallpaper for a similar small bathroom remodel and concerned about steam or splashed water and the risk of peeling paper. Any insight on that? And if this is a better question for our friends at hygge & west, happy to ask them :)
Gosh that bathroom is looking fabulous!
I would love that for my bathroom
You mentioned that you loved the look of the open shower (me too!) but we’re considering a door…. A couple of thoughts/suggestions: where is the water on the floor (outside of the shower) coming from? Spillage from the shower floor or splashes from the shower stream as you move about during your shower? I ask because I think the solution depends on your answer. If it’s coming from the floor, a stop of some sort – whether it be like a stop on the edge of a carpet or a tile or cement mound you build onto the floor – might be in order. If it’s the shower stream, perhaps an elegant gold or sheer waterproof curtain you can pull or tie to the side would go nicely with the theme and decor.
Wow! That really looks like a pleasant place to work.
i’ve been hunting for the perfect terracotta grout color and came across your bathroom remodel. gorgeous!!! can you share which brand and specific grout color you ended up with? thanks!
Hi Melissa, we had the color custom mixed in afraid. Good luck getting the right shade!
Nice work!! I love the blue.
Nice work!! I love the blue.
It is really a great article and helpful to get best support for bathroom rendering service. I am very pleased to go through this kind of helpful blog. Thanks for sharing a wonderful blog. It will definitely help list of people for their bathroom rendering work.
Nice Article…Very interesting to read this article. I have learned some new information. Thanks for sharing.
Thanks for writing this great article for us. I have gained good stuff from this website. Looking forward to your next article. I am happy to share this post to my friends. Keep it up.
You have shared a wonderful blog for bathroom rendering services. It gives us best support to arrange our bathroom rendering work. I am very glad to find this kind of informative blog. Thanks for your wonderful effort.
Gorgeous! This has been a huge inspiration for my new build master ensuite @arrieros14. I’m going with 10cm hexes on the wall and cross and stars on the floor as well. Still deciding on grout color. QUESTION: I can’t zoom in close enough on the pictures to see the edges of your tiles on the wall divider and the niches. Did you use some sort of gold edging or is that just the cut edge of the tiles? I’m thinking of going with the raw edge, but worry that the grout won’t match the terracotta of the tile itself. I guess that’s why you had the grout custom mixed?
Thanks for any advice.
Thanks for writing this great article for us. I have gained good stuff from this website. Looking forward to your next article. I am happy to share this post to my friends. Keep it up.
Thank for sharing after my shower is up and running (we are doing it ourselves and it will be amazeballs!) would you mind if I sent you a link showing the plant wall? I think it would be up your alley. btw, on my blog I have a heading for the bathroom remodel up to date. I’m living in total chaos and behind plastic walls. can’t wait until this is complete.